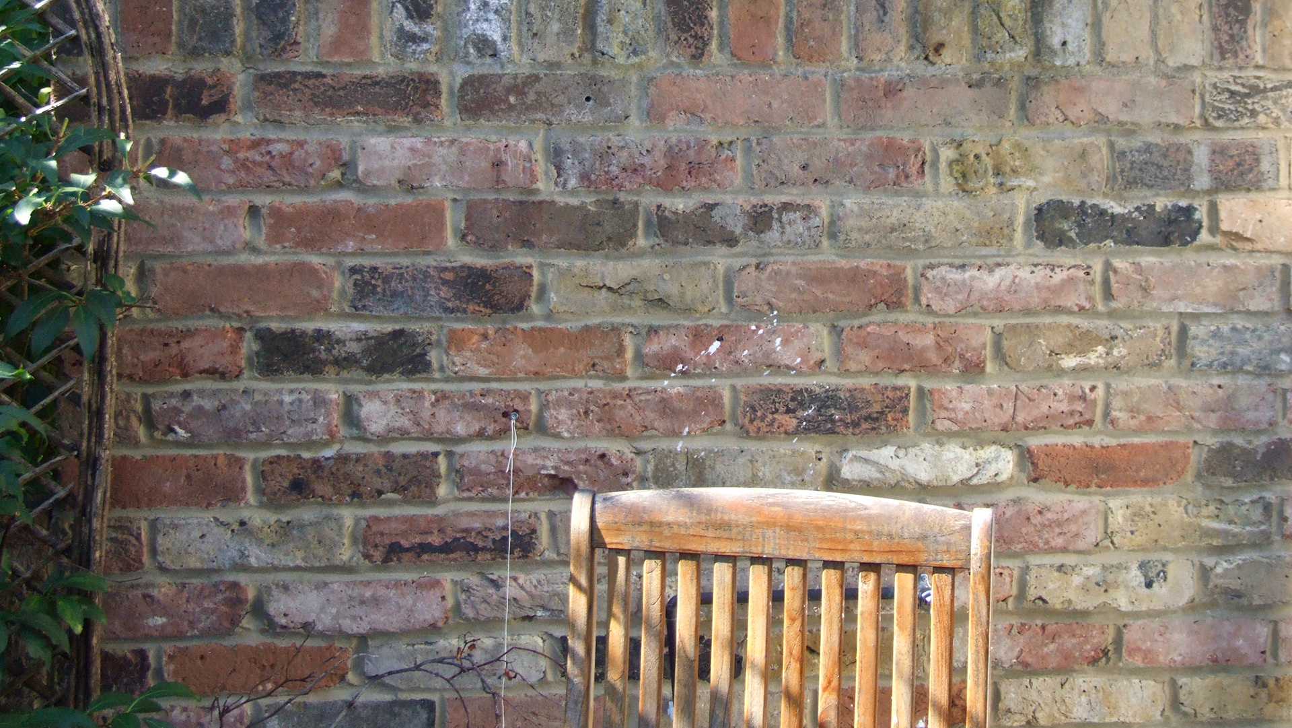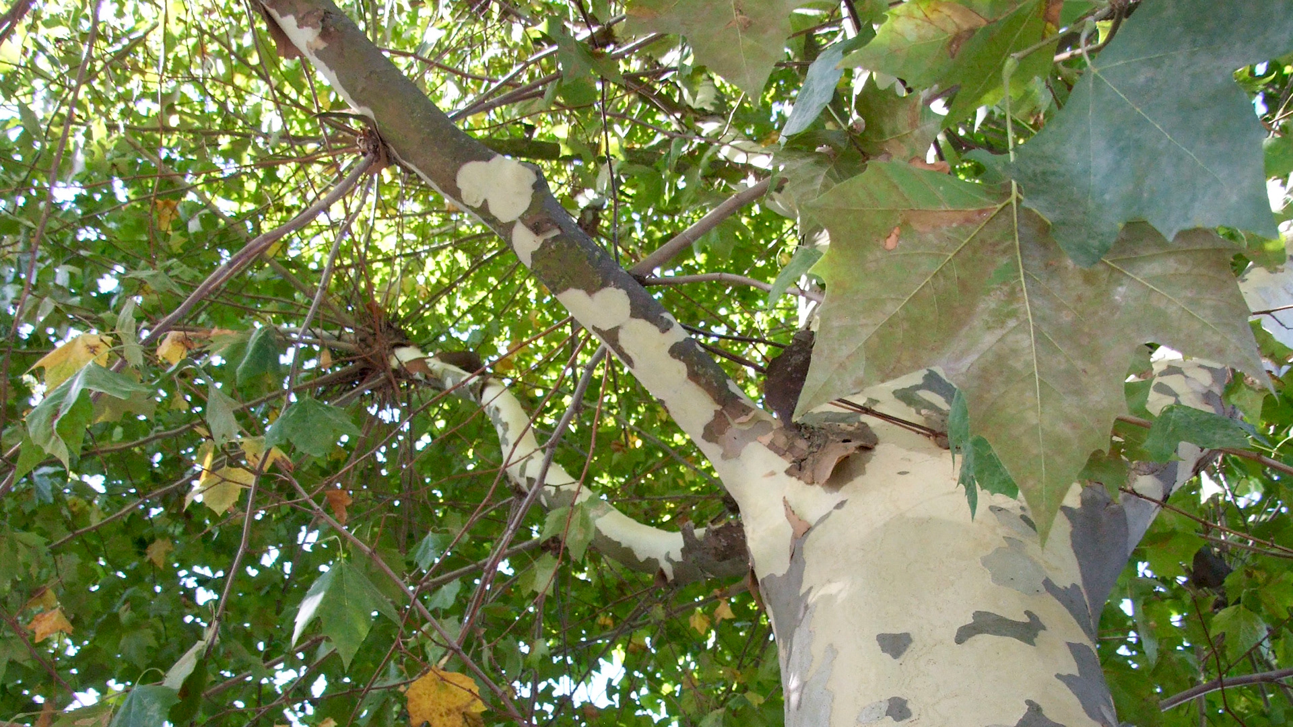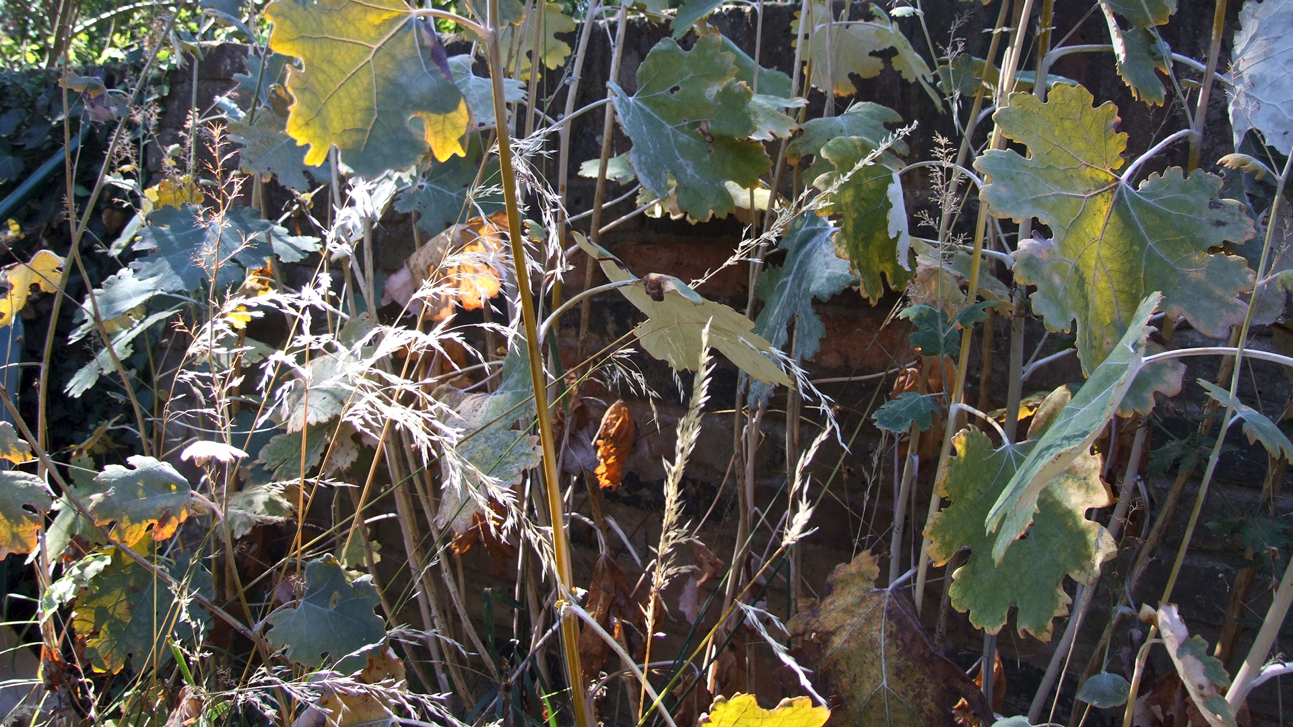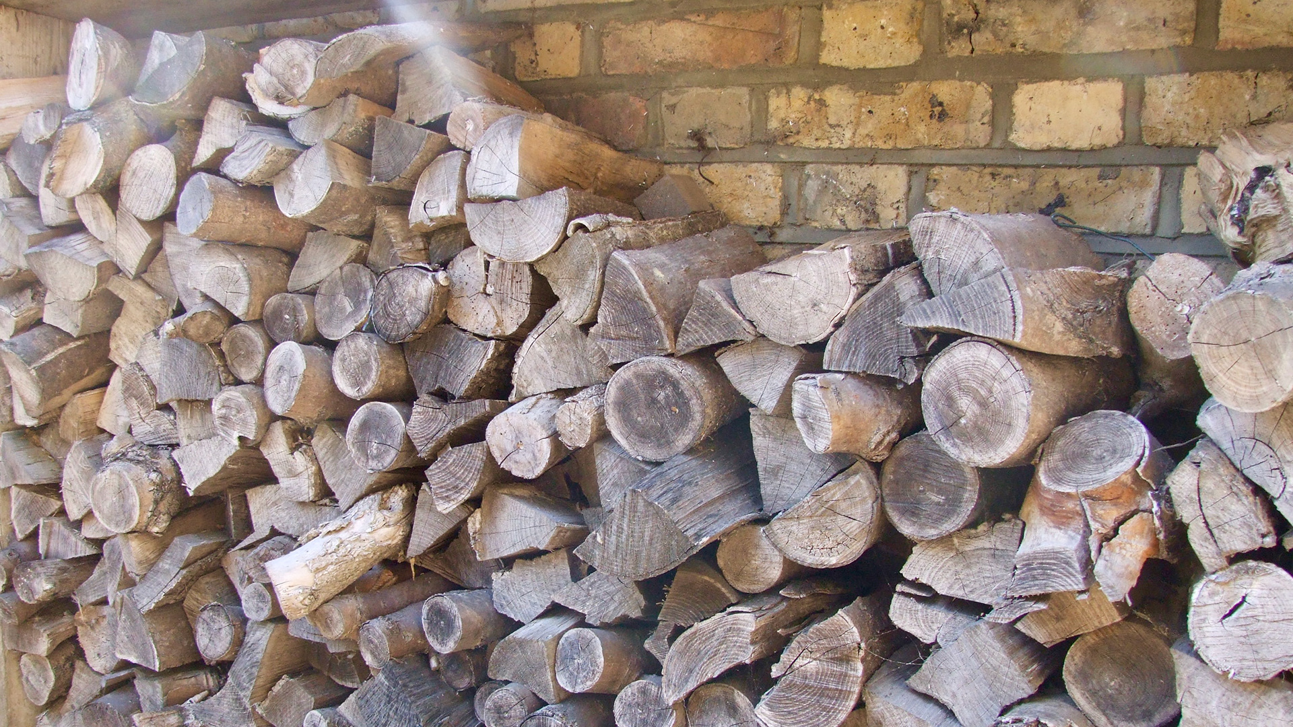





A sense of peacefulness characterises this city garden, which sits behind a terraced period property in London. The concept of this design is to accentuate the native feeling of serenity whilst providing a functional space in which to dine, entertain and relax.
Master Plan
Bi-folding doors from the kitchen open onto a herringbone brick terrace, edged by a raised black timber bed filled with structural grasses and tall flowering perennials to screen the parking area beyond. Shallow steps from the terrace lead into the gravel area bordered by herbaceous plants allowed to tumble freely. Mixed with the loose texture are Betula pendula and Cornus sanguinea creating naturalistic, wild and structural interest throughout the year. A Sorbus aucuparia under planted with loose naturalistic plants is in the centre of the gravel area obstructing the view to the garden beyond, encouraging exploration. Spanning the width of the garden is a black timber pergola which accentuates the different areas of the garden, as well as preventing the existing Fraxinus excelsior from dominating the site and focus the attention within the area. The pergola is mirrored on the ground with a change of brick detailing within the herringbone pattern. The height of the boundary walls by the property is matched along the length of the garden with the addition of black wooden slatted panels achieving the desired privacy throughout the whole space.
A level change up onto the dining and entertaining area distinguishes this as a different ‘room’ of the garden and creates a defined functional space. The planting continues along the boundary of the raised brick dining area with taller structural herbaceous plants alongside a Prunus avium ‘Plena’, Betula pendula and Cornus sanguinea to enclose the space and create a private place to dine and entertain. The end of the garden hides a secluded area at a step lower than the dining area. A black timber bench is surrounded by tall naturalistic planting, and a loose native mixed hedgerow which provides a natural habitat for the wildlife within the garden. Beyond the hedge is space for storage and a shed which is accessed by a pathway.
Visual Communication Board

